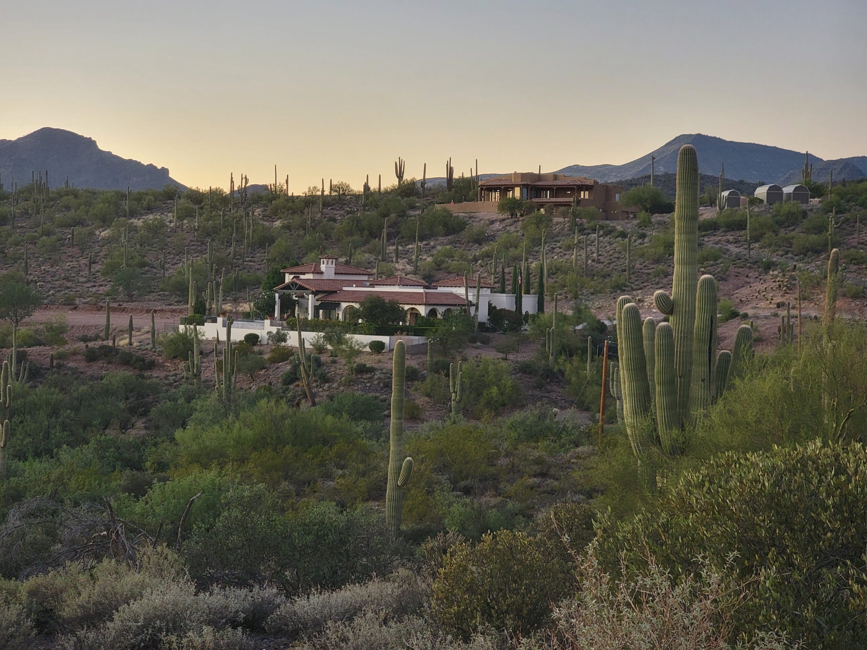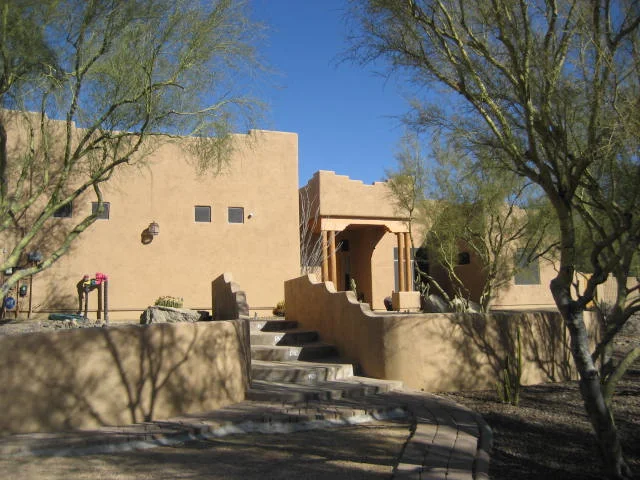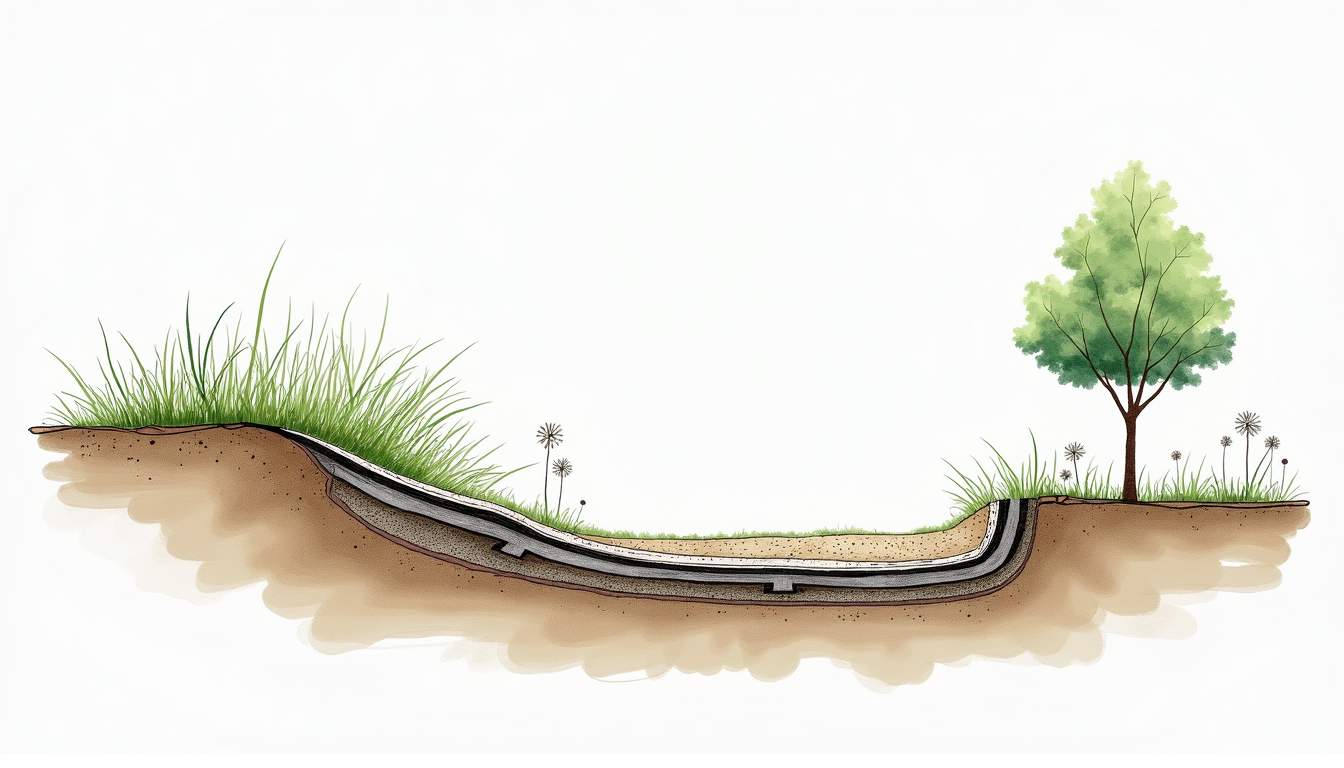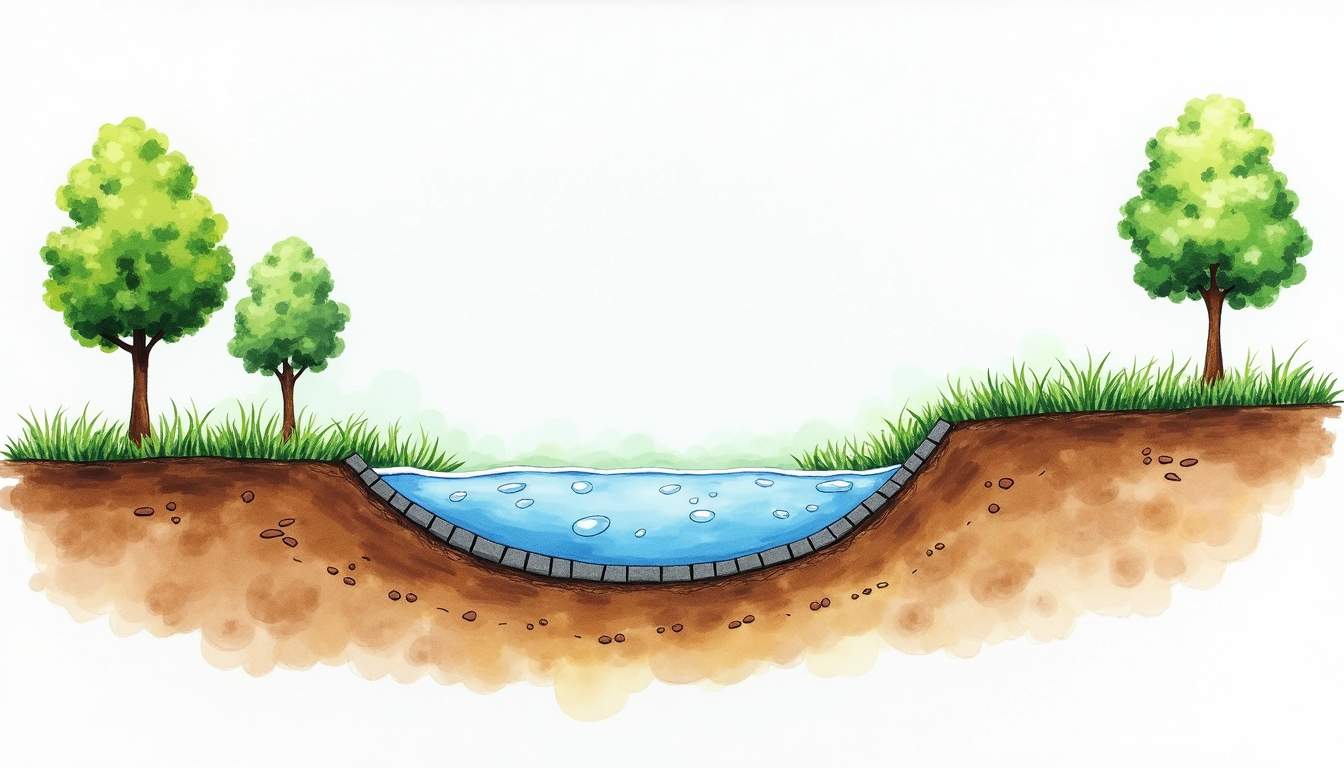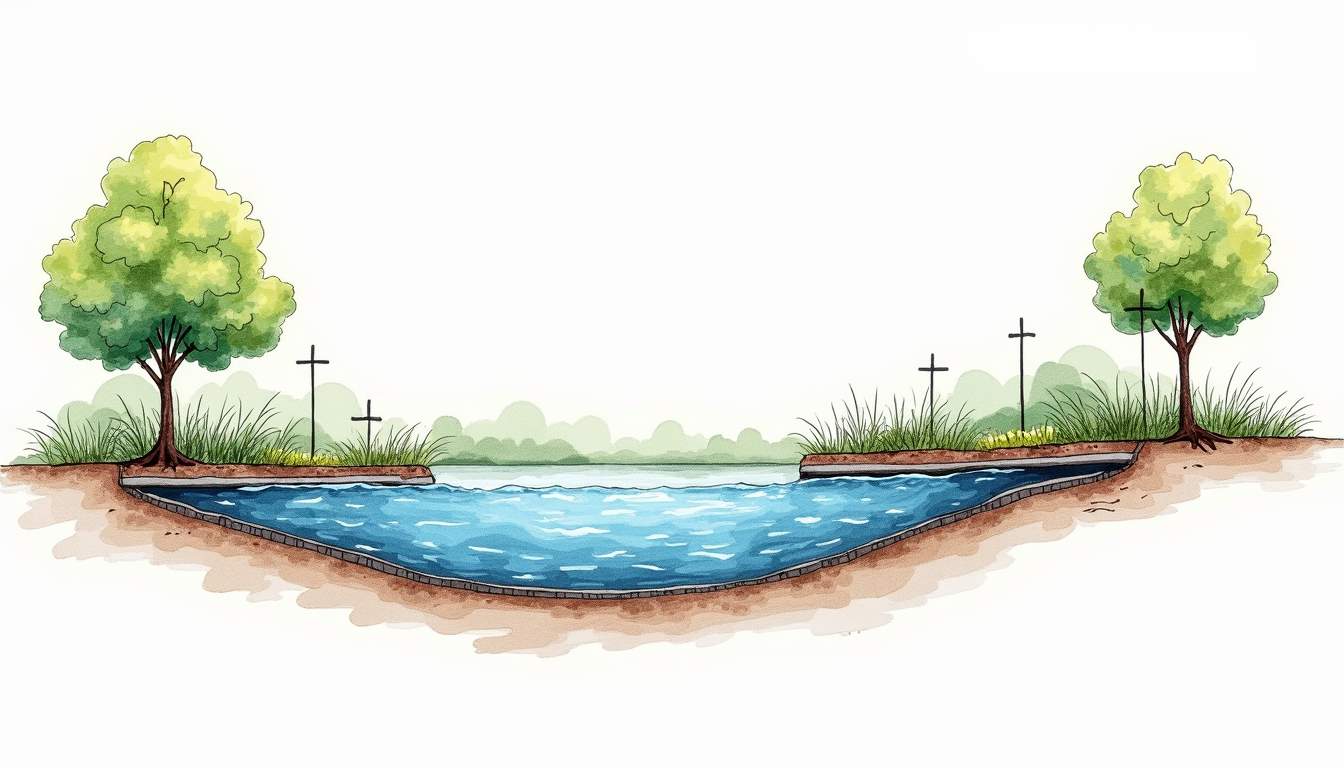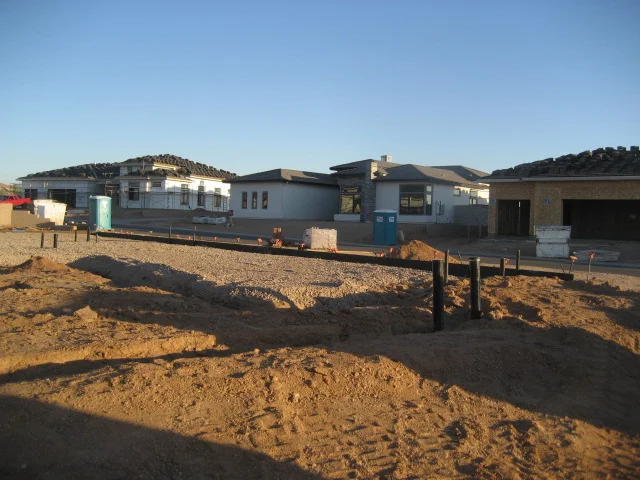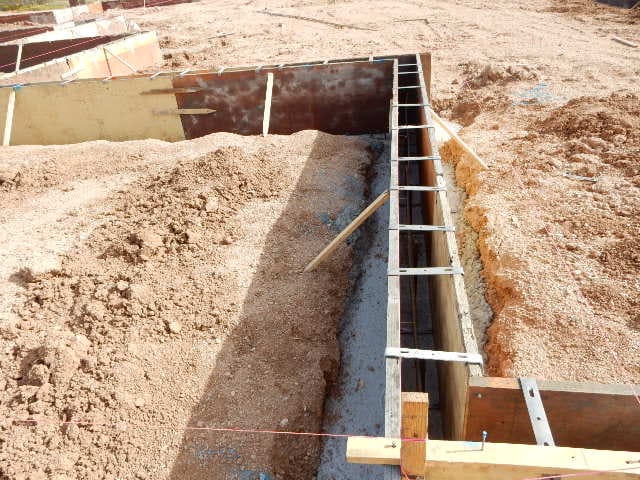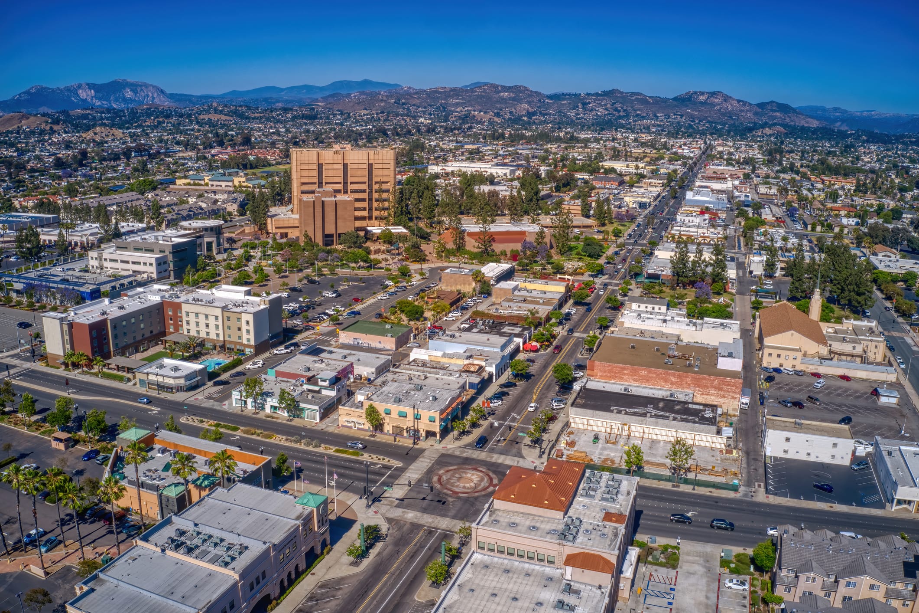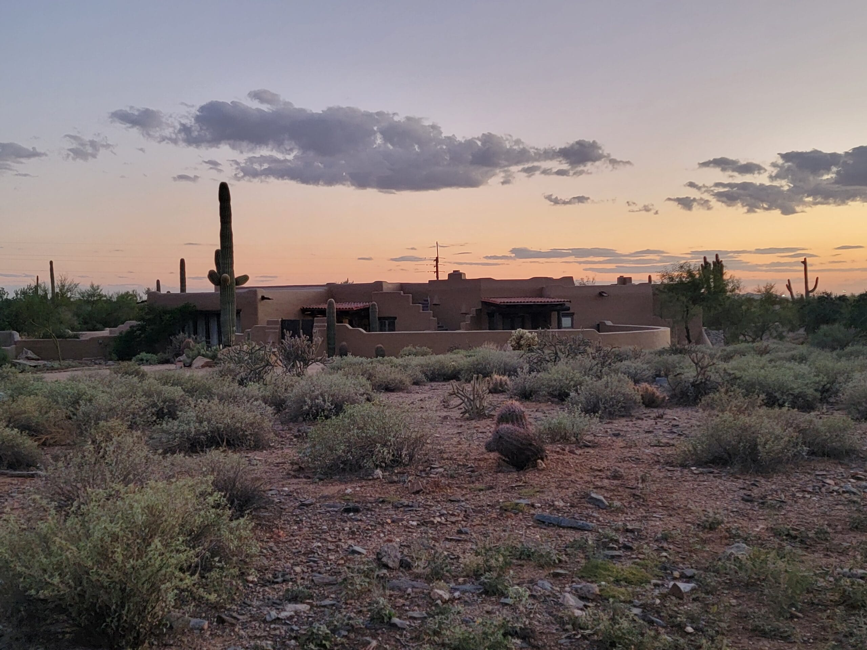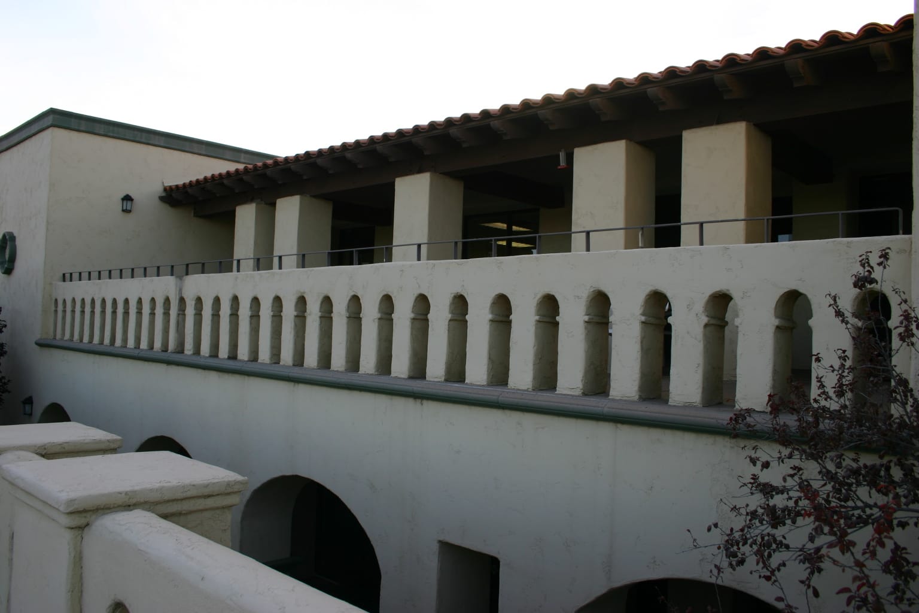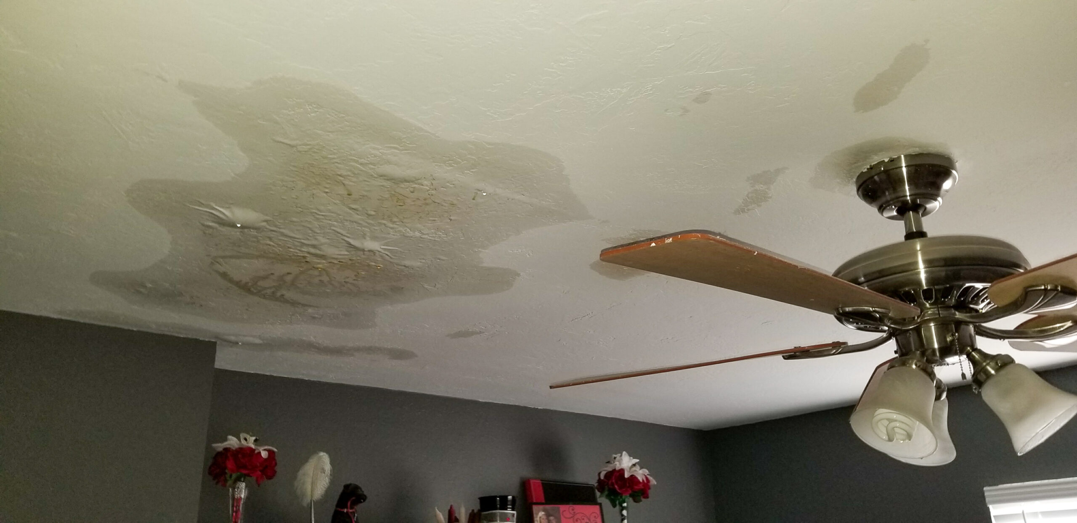Load-Bearing Wall Evaluations: What Arizona Homeowners Should Know
When it comes to remodeling or renovating your Arizona home, one of the most critical questions is: “Is this wall load-bearing?” A misstep in removing or altering a load-bearing wall without proper evaluation can lead to costly—and dangerous—structural failures. That’s why homeowners in Arizona should understand the essentials of load-bearing wall evaluations, the risks involved, and the role of expert engineers in ensuring your home remains safe, sound, and code-compliant.
What Is a Load-Bearing Wall?
A load-bearing wall carries weight from the structure above (roof, floors, upper walls) and transfers that load down to the foundation. Unlike non-bearing or partition walls, load-bearing walls are integral to your home’s structural integrity. Removing or modifying them without accounting for their load path can lead to sagging floors, cracked ceilings, or even collapse.
Why Load-Bearing Wall Evaluations Are Especially Important in Arizona
Arizona’s unique climate and building styles make load-bearing evaluations especially crucial:
- Heat and expansion: The desert heat causes expansion and contraction in building materials, stressing structural components over time.
- Seismic considerations: While not as seismically active as some states, Arizona’s occasional tremors (and building code requirements) demand careful structural design.
- Older homes or unrecorded modifications: Many Arizona homes were altered over the years—without permits or professional guidance. Walls that once were non-bearing may now carry unexpected loads due to prior modifications.
- Material types: Masonry, adobe, block, or concrete walls behave differently from wood-framed walls. Knowing how to evaluate each type under Arizona conditions is essential.
Because of these factors, Arizona homeowners cannot rely solely on experience or guesswork—they need qualified structural evaluations.
Key Steps in a Load-Bearing Wall Evaluation
- Review architectural and structural plans (if available).
Original blueprints may indicate which walls are load-bearing. But in many homes, plans are lost or modified, so they’re just a starting point. - Inspect framing and structural members.
Engineers or inspectors will look at joist directions, beam placements, column alignments, and connections to determine load paths. - Probe or remove finishes (where needed).
In some cases, drywall, plaster, or finishes may be partially removed to reveal framing behind walls. - Check foundation and roof/upper loads.
The wall must be tied into appropriate foundations, and the load from above must be quantified (roof, second floor, mechanical loads, etc.). - Perform calculations and verify load capacity.
Engineers calculate axial, shear, and bending forces to confirm whether the wall or proposed modifications are safe. - Design reinforcements or alternative load paths (if needed).
If removal or alteration is planned, beams, headers, steel posts, or other structural members may be designed to carry the load safely. - Permit and code review.
Any changes must comply with Arizona building codes, local jurisdiction requirements, and structural safety standards.
Common Misconceptions & Risks
- “Because it’s just drywall, it’s non-bearing.”
Not true. A wall may look ordinary, but behind it could be critical framing. - “I can just add a header.”
Headers must be sized correctly and properly supported. An undersized header or unsupported ends can fail. - “Load shifts will always go to footing automatically.”
Without proper design, loads can shift erratically, overstressing neighboring walls or structure. - DIY is fine for small changes.
Even minor adjustments to load paths can have cascading consequences. A professional evaluation is worth the cost.
When Should You Get a Structural Evaluation?
- When removing, relocating, or recessing a wall in a renovation
- When converting a single-story to a multi-story or adding mezzanines
- When purchasing a home and signs of structural distress (cracks, sagging, uneven floors) are present
- Whenever the existing layout seems inconsistent with expected framing (e.g. beams in awkward places)
Early evaluation prevents costly surprises mid-project and ensures safety.
How Schembri Engineers Helps Arizona Homeowners
Schembri Engineers is a trusted engineering consulting firm serving Phoenix, Cave Creek, and surrounding areas. The team is composed of licensed professional engineers who bring over four decades of experience in structural, foundation, civil, mechanical, electrical, and plumbing engineering. Schembrien Engineers
When you hire Schembri Engineers for a load-bearing wall evaluation, you get:
- A thorough inspection backed by engineering expertise
- Structural calculations and load path design
- Reinforcement or redesign proposals where needed
- Permit-ready plans and documentation
- Safe, code-compliant solutions customized for Arizona’s conditions
If your project involves any structural changes, trust our expertise under Engineering and Design Services to keep your home safe and up to modern standards. (link to https://schembriengineers.com/structural-design/)
Tips for Homeowners in Arizona
- Always consult with a licensed engineer before altering structural elements.
- Capture photos and notes of any cracks, deflections, or unusual behavior before modifications.
- Don’t hide issues behind finishes—honest evaluation is key.
- Budget for reinforcement or corrective work early.
- Ask your engineer to provide stamped plans for your records and permit process.
Conclusion
Evaluating load-bearing walls is not just a technical checkbox—it’s a vital step in protecting your home, your investment, and your family’s safety. For Arizona homeowners, local expertise matters. Schembri Engineers combines regional experience, professionalism, and a dedication to delivering safe structural solutions tailored to your property. Before swinging that sledgehammer, reach out for a comprehensive evaluation through our Engineering and Design Services to ensure your remodel starts on a solid foundation.
Call Schembri Engineers Today
Your trusted Arizona partner for Inspections, Evaluations, and Engineering Services

