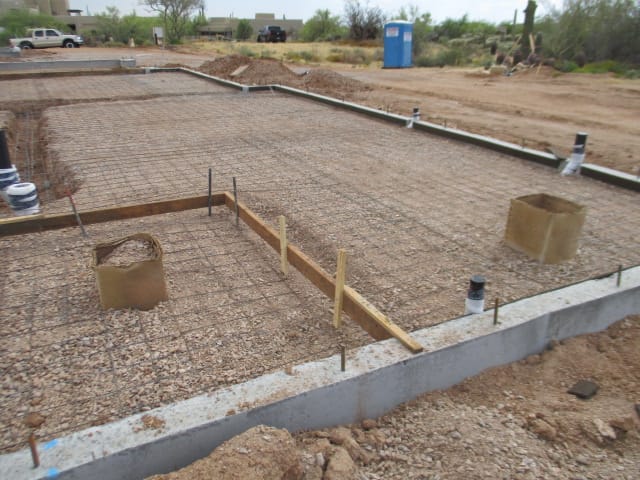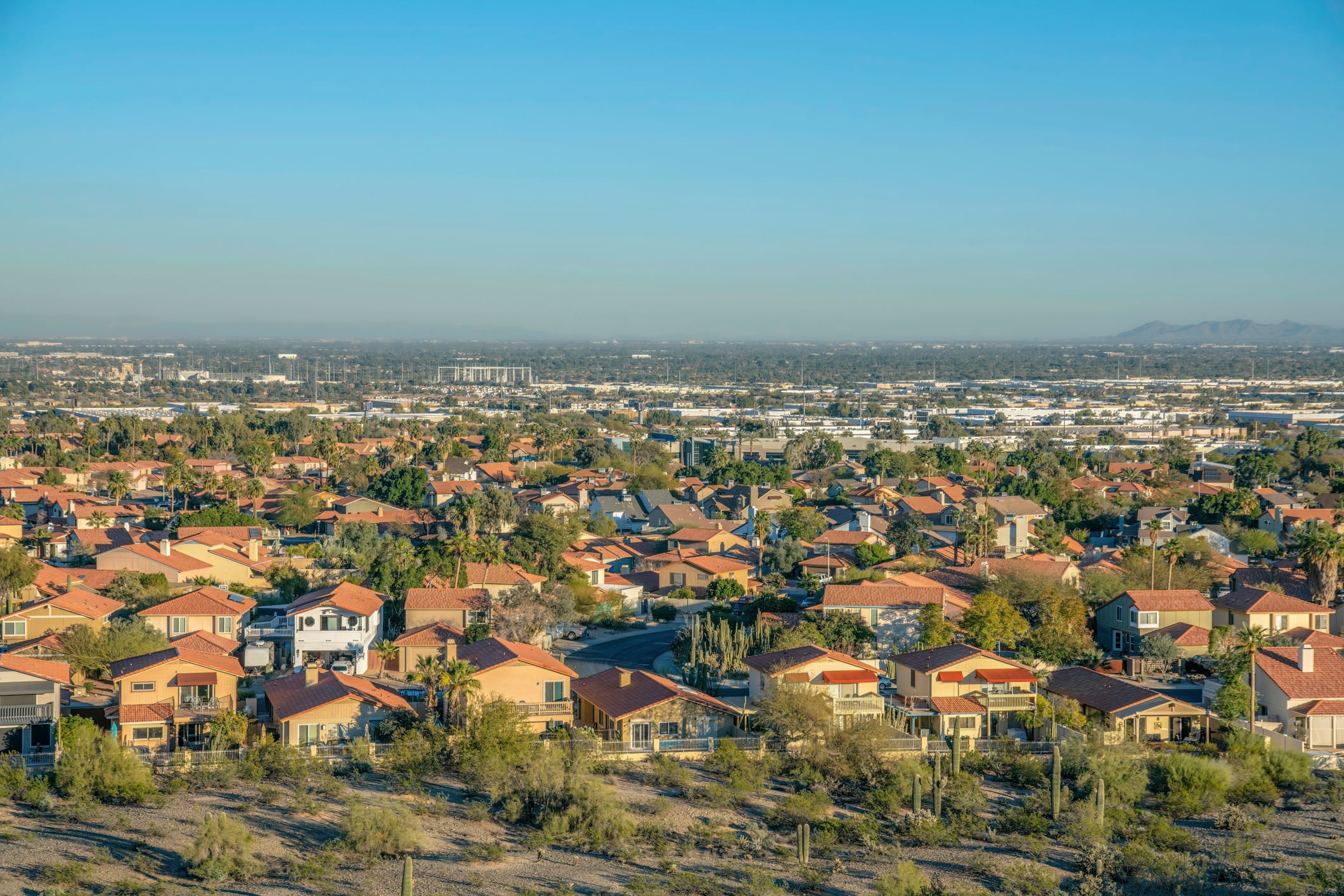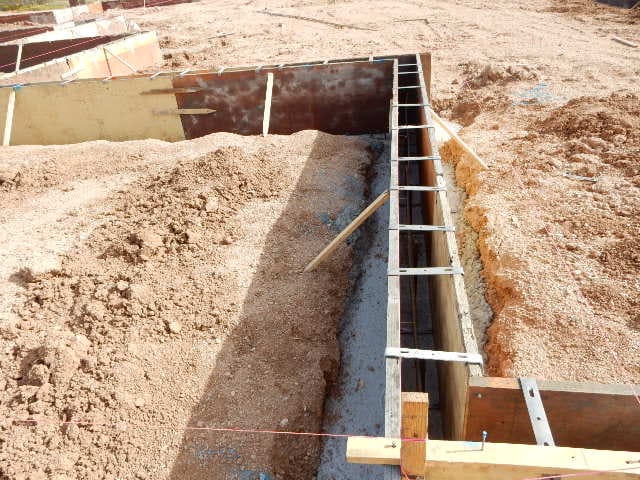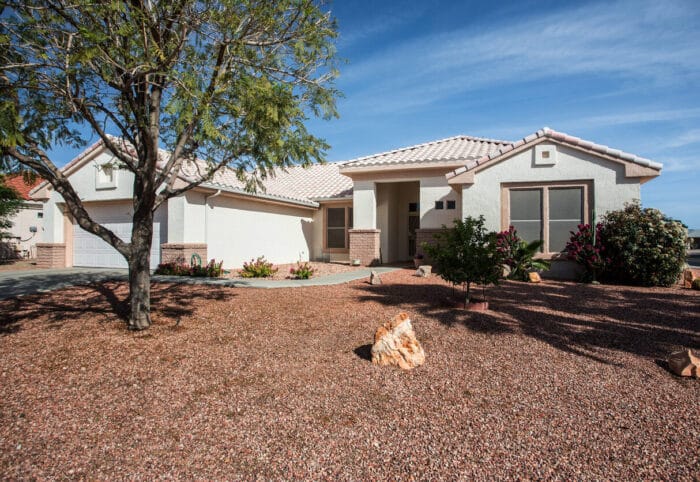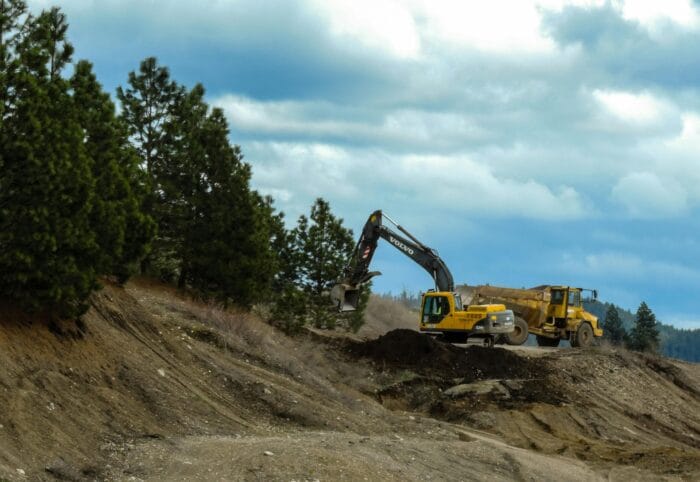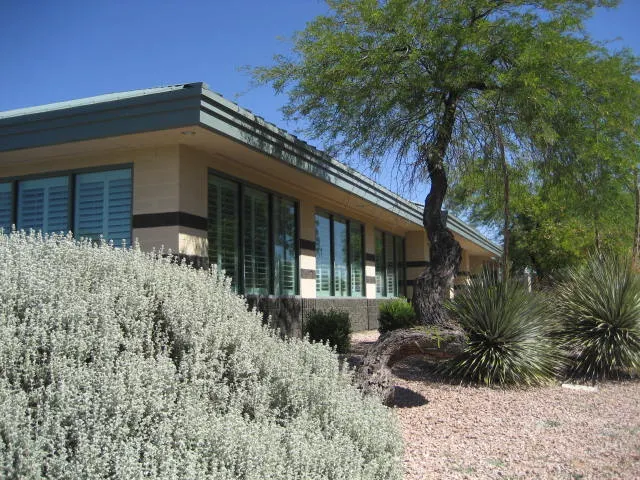The Complete Guide to Engineering and Designing Housepads in Arizona
A housepad, also known as a building pad, is a leveled and compacted area of land engineered to serve as the stable base upon which a structure’s foundation will be built. For home construction in Arizona, the engineering and designing of housepads is critical due to the region’s challenging soil conditions, including expansive clays and caliche layers. This essential preparation is a crucial first step in any successful Arizona building project, ensuring the long-term structural integrity of the home. Engineering and Design Services are necessary to manage the unique geotechnical challenges presented by the desert environment.
What is a Housepad?
A housepad, also called a building pad, is a leveled and compacted area of land that serves as the prepared site where a structure will be built. Think of it as the stable platform that supports your foundation and ultimately your entire home. In Arizona’s unique desert terrain, proper housepad engineering and preparation is not just recommended—it’s essential for long-term structural integrity.
The housepad acts as the interface between the natural ground and your building’s foundation. It provides a uniform, stable surface that can support the weight of your structure while managing water drainage and resisting soil movement.
Why Housepads are Critical in Arizona
Arizona’s desert environment presents unique challenges that make professional housepad engineering and design particularly important:
- Expansive Soils: According to the Arizona Geological Survey, expansive clay and collapsing soils are widespread throughout the state. These soils expand when wet and shrink when dry, causing significant foundation movement if not properly addressed by specialized structural design.
- Caliche Layers: Caliche is a concrete-like layer of calcium carbonate commonly found in Arizona desert soils. This hardened layer can impede drainage and root penetration, requiring specialized removal techniques and engineering considerations.
- Monsoon Seasons: Arizona experiences intense seasonal rainfall that can quickly saturate unprepared sites. Proper housepad design includes drainage solutions to channel water away from foundations.
- Extreme Temperature Fluctuations: The desert climate causes soil to crack and shift due to dramatic temperature changes between day and night, and between seasons.
- Soil Compaction Issues: Arizona soils often lack organic matter and have poor natural aggregation, making proper compaction techniques essential for stability.
The Housepad Engineering Process
Professional housepad engineering involves multiple disciplines working together to create a stable building platform. Here’s what the process entails:
1. Site Assessment and Geotechnical Investigation
Before any dirt is moved, a thorough site assessment must be conducted. This includes:
- Geotechnical Report: An Arizona registered engineer performs soil testing to determine composition, bearing capacity, and moisture characteristics. This report provides critical guidance on excavation depth, compaction requirements, and foundation design.
- Topographical Survey: Surveyors create detailed maps of the site’s current elevation and contours, identifying property corners and establishing benchmark elevations.
- Drainage Analysis: Engineers assess how water flows across and around the site, particularly important for Arizona’s monsoon-prone areas.
2. Site Planning and Design
With assessment data in hand, engineers develop the housepad design:
- Elevation Planning: The pad must be raised above surrounding terrain to facilitate drainage. Arizona typically requires a minimum 6-inch elevation difference within 10 feet of the foundation.
- Size Specifications: The housepad should extend at least 5 feet beyond the building footprint in all directions, providing space for construction access and proper water runoff.
- Grading Plans: Engineers design slopes and contours that direct water away from the structure while complying with local retention requirements.
- Drainage Solutions: Plans may include French drains, swales, retention basins, and other features to manage water flow effectively.
3. Excavation and Preparation
Once housepad engineering plans are approved, the physical work begins:
- Clearing: All vegetation, topsoil, organic materials, and debris must be completely removed.
- Over-Excavation: Based on the geotechnical report, soil is removed to a specified depth to remove unstable material.
- Caliche Management: If caliche layers are present, they must be broken through using specialized equipment.
4. Soil Compaction and Testing
Proper compaction is crucial for housepad stability and represents one of the most technical aspects of the process:
Compaction Process:
- Clean fill material is placed in thin layers called “lifts,” typically 8-12 inches thick.
- Each lift is moisture-processed to achieve optimal water content for compaction.
- Heavy equipment compresses each lift to specified density.
Testing and Verification:
- Soil engineers conduct field density tests every 12 inches of depth.
- Tests verify that compaction meets specifications (typically 90-95% of maximum density).
- Failed tests require reworking that layer until specifications are met.
Choosing the Right Engineering Partner for Your Housepad
When selecting an engineering firm for your housepad project, consider:
- Arizona Experience: Familiarity with local soil conditions, caliche, expansive soils, and regional climate challenges.
- Integrated Services: Firms offering geotechnical, structural, and civil engineering, like Schembri Engineers, provide better coordination.
- Local Knowledge: Understanding of municipal requirements and relationships with local building departments.
- Professional Licensing: All engineers must be licensed in Arizona.
Conclusion
Engineering and designing housepads in Arizona requires specialized knowledge of desert soils, climate conditions, and local building practices. The housepad is the foundation of your foundation—proper engineering at this stage prevents costly problems for decades to come.
From geotechnical investigation through final compaction testing, each step in the housepad process serves a critical purpose. Expansive soils, caliche layers, monsoon drainage, and extreme temperatures all demand professional engineering solutions tailored to Arizona’s unique environment.
Investing in quality housepad engineering protects your most significant investment—your home. By working with experienced Arizona engineers who understand local conditions and regulatory requirements, you ensure your project starts on literally solid ground.
At Schembri Engineers, we bring deep expertise in Arizona housepad engineering and design, guiding projects from initial site assessment through final approval. Our integrated approach coordinates geotechnical, structural, and civil engineering disciplines to deliver housepads that provide lasting stability and performance in Arizona’s challenging desert environment.
Ready to discuss your housepad project? Contact Schembri Engineers to learn how proper engineering and design can ensure your building starts with a foundation built to last.
