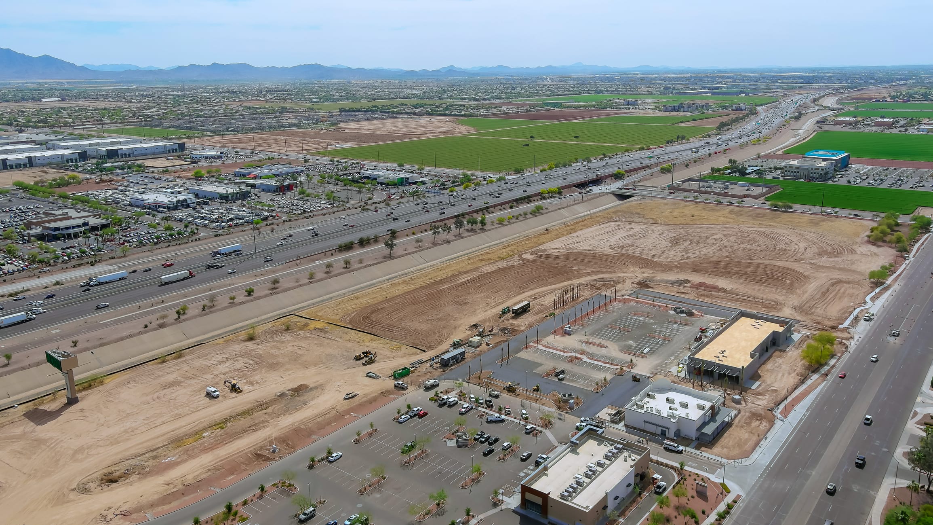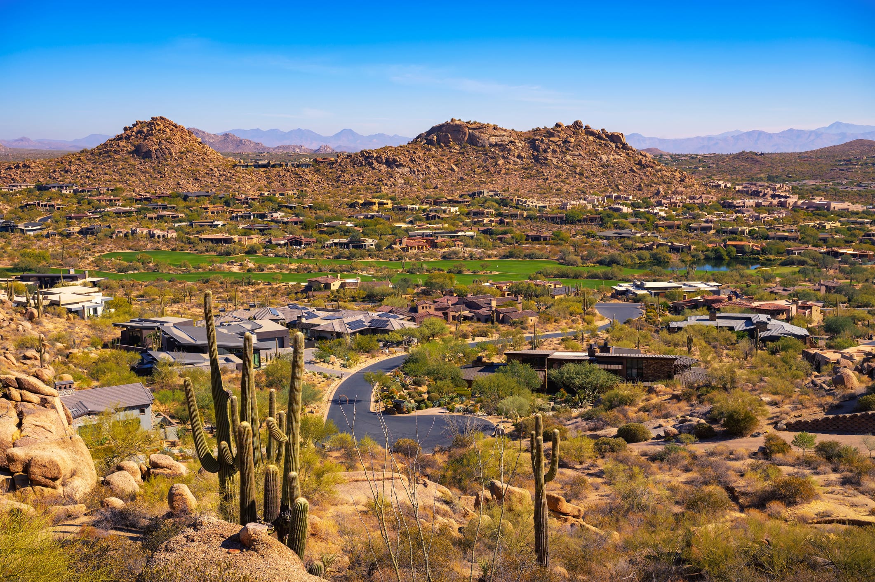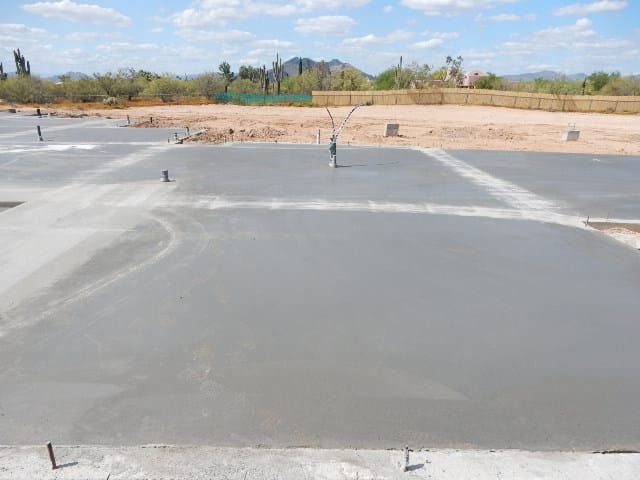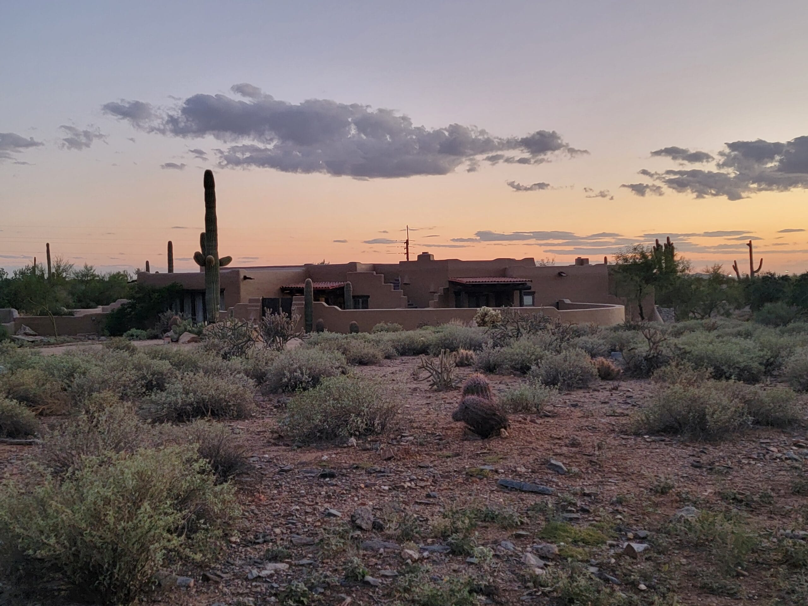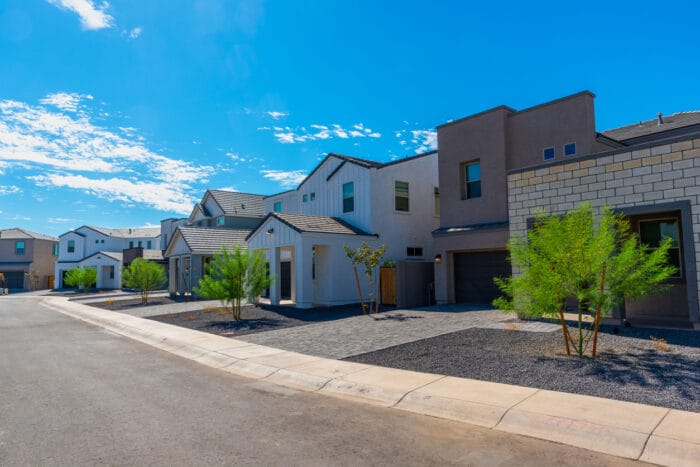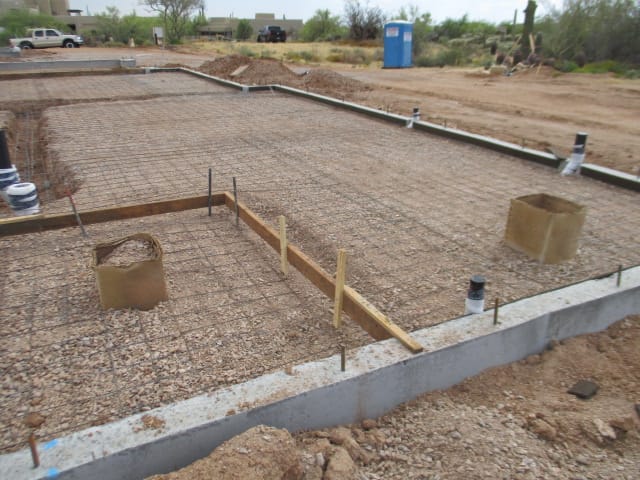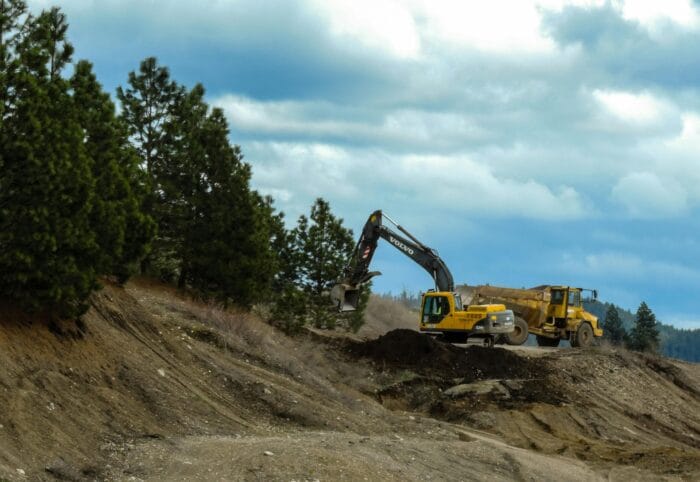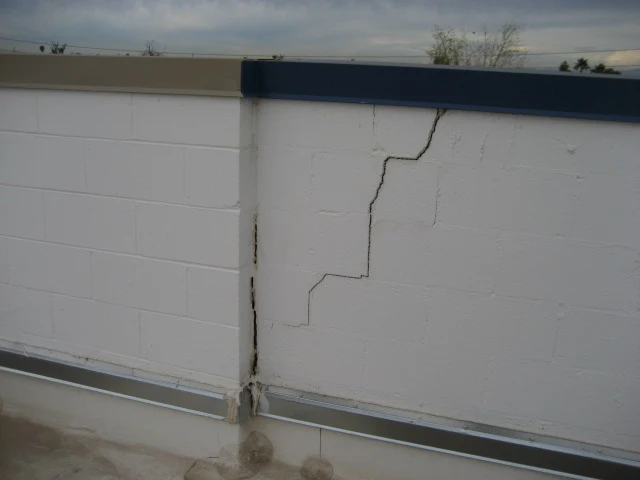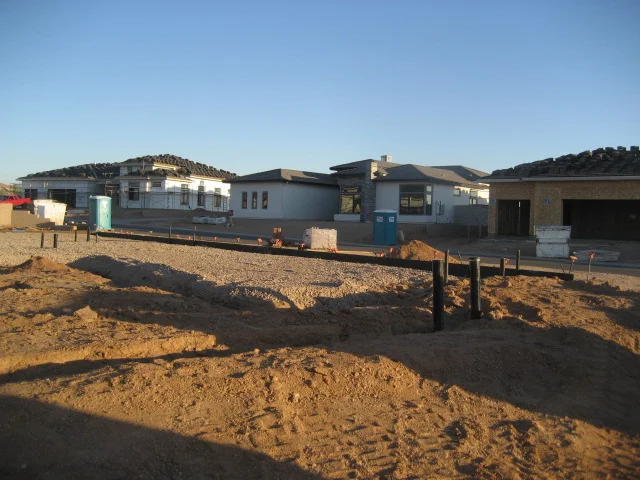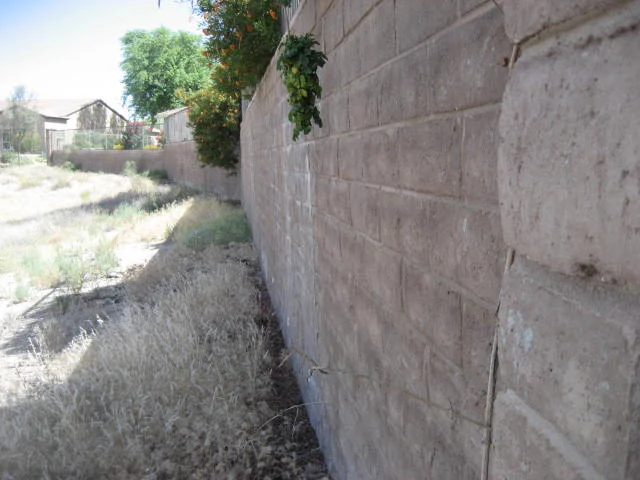When starting on a commercial development project in Scottsdale, Arizona, partnering with an experienced commercial civil engineer is essential for success. Whether you’re developing retail space in Old Town, constructing an office building in the Airpark, or planning a mixed-use development in North Scottsdale, understanding what commercial civil engineers do and how to select the right professional can save you time, money, and costly mistakes.
This comprehensive guide covers everything you need to know about commercial civil engineering services in Scottsdale, from the services provided to selecting the right engineering partner for your project.
What Does a Commercial Civil Engineer Do?
Commercial civil engineers specialize in planning, designing, and overseeing construction projects for business and commercial properties. Unlike residential engineers who focus on homes, commercial civil engineers tackle larger-scale projects with complex requirements, multiple stakeholders, and stringent regulatory compliance needs.
Core Responsibilities of Commercial Civil Engineers
Site Development and Planning: Commercial civil engineers conduct comprehensive site assessments to evaluate land suitability for proposed developments. This includes analyzing topography, soil conditions, drainage patterns, and environmental factors that could impact construction. In Scottsdale’s unique desert environment, this assessment is particularly critical due to expansive clay soils and caliche layers that can significantly affect foundation design and site preparation.
Grading and Drainage Design: Proper grading ensures water flows away from structures and toward designated drainage areas. Commercial civil engineers design grading plans that optimize site elevations while managing stormwater runoff—a crucial consideration during Arizona’s intense monsoon season. These designs must comply with local retention requirements and prevent flooding or erosion.
Utility Coordination and Design: Every commercial project requires careful planning of water distribution, sanitary sewer collection, gas services, electrical power, and telecommunications infrastructure. Civil engineers coordinate these utilities to ensure they’re properly sized, located, and integrated with existing municipal systems.
Infrastructure Design: From parking lots and access roads to sidewalks and landscaping areas, civil engineers design all the infrastructure elements that make commercial properties functional and accessible. This includes ADA-compliant pathways, fire access routes, and delivery zones.
Regulatory Compliance and Permitting: Commercial civil engineers navigate the complex web of federal, state, and local regulations governing commercial development. In Scottsdale, this includes compliance with the city’s unique development standards, environmental regulations, and building codes. Engineers prepare permit applications, coordinate with regulatory agencies, and ensure projects meet all compliance requirements.
Construction Oversight: During construction, civil engineers provide oversight to verify that work aligns with approved plans and specifications. They conduct site visits, review contractor work, and address any field conditions that differ from design assumptions.
Why Scottsdale’s Environment Requires Specialized Civil Engineering
Scottsdale’s desert location presents unique challenges that demand specialized engineering expertise:
Expansive Clay Soils
Scottsdale sits atop soil conditions that include expansive clays—soils that swell when wet and shrink when dry. This movement can cause foundation damage, cracking, and structural problems if not properly addressed. Commercial civil engineers conduct geotechnical investigations to understand soil behavior and design foundations that accommodate this movement.
Caliche Layers
Caliche is a concrete-like layer of calcium carbonate commonly found in Arizona desert soils. This hardened layer can impede drainage and complicate excavation. Civil engineers must account for caliche removal and management in their site development plans.
Monsoon Season Drainage
Scottsdale experiences intense rainfall during monsoon season, typically from June through September. Commercial developments require robust drainage systems to handle sudden, heavy rainfall. Civil engineers design detention basins, drainage channels, and stormwater management systems that protect properties and comply with municipal drainage requirements.
Extreme Temperature Fluctuations
Desert temperature swings cause materials to expand and contract. Civil engineers select appropriate materials and design expansion joints to accommodate thermal movement without compromising structural integrity.
Water Conservation Requirements
Arizona’s limited water resources mean commercial developments must incorporate water-efficient designs. Civil engineers integrate xeriscaping-compatible grading, efficient irrigation systems, and stormwater harvesting where appropriate.
Commercial Civil Engineering Services Offered by Schembri Engineers
At Schembri Engineers, we provide comprehensive civil engineering and design services tailored to Scottsdale’s commercial development needs. As one of Arizona’s Trusted Engineering Design & Inspection Services, we bring decades of expertise to every commercial project:
Site Development and Planning
Our team evaluates your proposed site, conducts feasibility studies, and develops conceptual plans that optimize your property’s potential. We consider zoning requirements, access constraints, topography, and existing utilities to create development plans that maximize value while minimizing costs.
Grading and Drainage Solutions
We design grading plans that ensure proper site drainage while meeting municipal retention requirements. Our drainage solutions protect your investment from water damage while complying with Scottsdale’s stormwater management regulations.
Hillside Engineering
Scottsdale’s northern areas feature dramatic hillside terrain. Our engineers specialize in hillside development, designing cut-and-fill operations, retaining walls, and drainage systems that work with the natural topography while meeting the city’s hillside development ordinances.
Housepads and Building Pad Engineering
Commercial building pads require precise engineering to provide a stable platform for construction. We design properly compacted, adequately drained building pads that account for soil conditions and support your structure’s foundation system.
Excavation Planning
Our civil engineers provide detailed excavation plans that address caliche removal, over-excavation requirements, and proper disposal of unsuitable materials. These plans ensure contractors understand exactly what’s required for successful site preparation.
Topographic and Boundary Surveys
Accurate surveys form the foundation of every successful civil engineering project. We conduct comprehensive topographic surveys that document existing site conditions and boundary surveys that establish property lines and easements.
Slope Analysis
For hillside and sloped properties, we perform detailed slope stability analyses to ensure safe development. Our engineers design slopes that resist erosion, meet safety factors, and comply with local regulations.
Types of Commercial Projects Requiring Civil Engineering
Retail and Shopping Centers
From neighborhood strip malls to large retail complexes, shopping centers require extensive civil engineering for parking layout, loading zones, stormwater management, and utility coordination. Scottsdale’s robust retail sector, particularly in areas like Scottsdale Fashion Square and Kierland Commons, demands high-quality civil engineering to manage traffic flow and site functionality.
Office Buildings and Business Parks
Office developments require careful site planning to accommodate parking ratios, employee amenities, and professional landscaping. The Scottsdale Airpark, one of Arizona’s premier business addresses, hosts numerous office buildings that rely on expert civil engineering for site development.
Hotels and Hospitality
Scottsdale’s tourism industry drives demand for hotels and resorts. These projects require civil engineering for site grading, drainage around pools and water features, utility coordination for high water demands, and access design for guest and service vehicles.
Medical Facilities
Healthcare facilities have unique requirements including accessibility compliance, emergency vehicle access, specialized utility demands, and often helicopter landing pads. Civil engineers ensure these complex sites function safely and efficiently.
Industrial and Warehouse Facilities
Industrial projects require heavy-duty pavement design, truck maneuvering areas, utility infrastructure for high power demands, and often specialized drainage for wash-down areas or chemical handling zones.
Mixed-Use Developments
Mixed-use projects combine residential, retail, and office spaces in single developments. These complex projects require sophisticated civil engineering to coordinate multiple use types, shared parking arrangements, and varied utility demands.
Restaurants and Entertainment Venues
Scottsdale’s vibrant dining and entertainment scene includes establishments requiring civil engineering for outdoor patios, parking areas, grease trap systems, and often rooftop amenities.
The Commercial Civil Engineering Process in Scottsdale
Understanding the civil engineering process helps property owners and developers set realistic expectations and timelines:
Phase 1: Initial Consultation and Site Assessment
The process begins with understanding your vision, budget, and timeline. Civil engineers review existing site information, discuss your project goals, and identify potential challenges or opportunities. This phase may include preliminary site visits to assess conditions firsthand.
Phase 2: Feasibility Study
Before investing significantly in design, civil engineers conduct feasibility studies to evaluate whether your project is viable on the proposed site. This includes reviewing zoning requirements, utility availability, access constraints, environmental considerations, and preliminary cost estimates.
Phase 3: Geotechnical Investigation
A geotechnical engineer conducts soil testing to determine composition, bearing capacity, moisture characteristics, and the presence of problematic soils like expansive clays or caliche. This report guides foundation design and site preparation requirements.
Phase 4: Design Development
With site data in hand, civil engineers develop detailed design plans including site plans showing building locations, parking, and landscaping; grading and drainage plans with elevations and slopes; utility plans for water, sewer, gas, electric, and communications; erosion control and stormwater management plans; and construction details and specifications.
Phase 5: Regulatory Review and Permitting
Civil engineers prepare permit applications and coordinate with Scottsdale’s Planning and Development Services Department, the Maricopa County Flood Control District, and other regulatory agencies as needed. They respond to plan review comments and revise drawings to achieve approval.
Phase 6: Construction Support
During construction, civil engineers provide services including pre-construction meetings with contractors, periodic site inspections to verify compliance with plans, review of contractor submittals, response to field conditions and questions, and coordination with building inspectors.
Phase 7: Final Inspections and Close-Out
Upon project completion, civil engineers coordinate final inspections with regulatory agencies, prepare record drawings documenting as-built conditions, and obtain final approvals and certificates of occupancy.
Scottsdale’s Commercial Development Landscape
Understanding Scottsdale’s commercial market helps contextualize the need for quality civil engineering:
Old Town Scottsdale
This historic area features a mix of art galleries, boutiques, restaurants, and entertainment venues. Development here requires sensitivity to historic character, compliance with design guidelines, and careful integration with existing infrastructure.
Scottsdale Airpark
The Airpark is Arizona’s largest employment center, housing corporate headquarters, professional offices, and light industrial facilities. Projects here require efficient site design, professional landscaping, and infrastructure that supports business operations.
North Scottsdale
This rapidly developing area features luxury retail, high-end office space, and upscale restaurants. The dramatic desert landscape and hillside terrain require specialized civil engineering to preserve natural features while creating functional commercial spaces.
Kierland and DC Ranch
These master-planned areas feature mixed-use developments combining retail, office, and residential uses. Civil engineering here must coordinate multiple property types and create cohesive site development.
McDowell Corridor
This area along Loop 101 sees ongoing commercial development including medical facilities, business parks, and retail centers. Projects benefit from good freeway access but require careful drainage design and utility coordination.
How Civil Engineering Impacts Commercial Project Success
Quality civil engineering directly influences project outcomes in measurable ways:
Cost Savings
Experienced civil engineers optimize site designs to minimize earthwork, reducing expensive cut-and-fill operations. They right-size utilities and infrastructure, avoiding both under-design that fails to meet needs and over-design that wastes money. Proper drainage design prevents expensive water damage repairs. Efficient permitting reduces holding costs by shortening approval timelines.
Risk Mitigation
Civil engineers identify and address potential problems during design when solutions are inexpensive, rather than during construction when changes cost exponentially more. Their expertise ensures compliance with regulations, avoiding costly violations or project delays. Proper geotechnical investigation and foundation design prevent structural failures that could result in lawsuits and reputation damage.
Functionality and Value
Well-designed civil infrastructure enhances property functionality, making sites more attractive to tenants and customers. Proper parking layout, clear circulation, and attractive landscaping areas contribute to commercial success. These elements directly impact property values and rental rates.
Long-Term Performance
Quality civil engineering creates infrastructure that performs reliably for decades. Proper drainage prevents ongoing maintenance issues. Appropriately designed utilities accommodate future needs without expensive retrofits. Durable pavements and site improvements minimize repair and replacement costs.
Selecting the Right Commercial Civil Engineer in Scottsdale
Choosing your civil engineering partner is one of the most important decisions in your project. Consider these factors:
Arizona Professional Engineering License
Verify that your engineer holds a current Arizona Professional Engineering (PE) license. Only licensed engineers can sign and seal engineering plans for permit submittal. Arizona’s State Board of Technical Registration maintains a searchable database of licensed professionals.
Local Experience and Knowledge
Scottsdale has unique development standards, review processes, and regulatory requirements. Engineers familiar with the city’s Development Services Department, standard practices, and relationships with plan reviewers can navigate the permitting process more efficiently. They understand local soil conditions, climate challenges, and construction practices.
Commercial Project Portfolio
Review the engineer’s experience with commercial projects similar to yours. An engineer who primarily works on residential subdivisions may lack the specific expertise required for complex commercial developments. Ask for examples of completed projects, references from previous clients, and outcomes achieved.
Integrated Services
Projects often require multiple engineering disciplines. Firms offering civil, structural, mechanical, electrical, and plumbing engineering under one roof provide better coordination and can identify potential conflicts early. Schembri Engineers provides this integrated approach, coordinating all engineering disciplines for seamless project delivery.
Communication and Responsiveness
Your civil engineer should communicate clearly, respond promptly to questions, and keep you informed throughout the project. During your initial consultation, assess whether they listen to your concerns, explain concepts in understandable terms, and demonstrate genuine interest in your project’s success.
Value vs. Cost
The lowest bid isn’t always the best value. Experienced engineers may charge more upfront but save you significantly through optimized designs, fewer change orders, shorter permit approval times, and prevention of expensive problems. Consider the total project cost, including potential issues avoided, not just the engineering fee.
Professional Reputation
Research the firm’s reputation through online reviews, Better Business Bureau ratings, professional organization memberships, and conversations with local contractors or developers who have worked with them. Schembri Engineers maintains an excellent reputation with over 50 five-star reviews and recognition as an Angi Super Service Award winner.
Common Commercial Civil Engineering Challenges in Scottsdale
Drainage and Flood Control Compliance
Scottsdale’s monsoon season creates intense rainfall that must be managed properly. The Maricopa County Flood Control District has strict requirements for stormwater detention and drainage. Civil engineers must design systems that meet these requirements while minimizing costs and land use.
Water Quality Regulations
Commercial developments must comply with EPA and Arizona Department of Environmental Quality regulations regarding stormwater pollution. Civil engineers design stormwater pollution prevention plans that protect water quality while allowing construction to proceed.
Traffic Impact and Access
Commercial developments affect traffic patterns and may require traffic studies, turn lanes, traffic signals, or other improvements. Civil engineers coordinate with the city’s transportation department to ensure adequate access and traffic safety.
Utility Capacity and Coordination
Existing utility infrastructure may lack capacity to serve new development. Civil engineers assess utility availability early in the planning process and coordinate necessary extensions or upgrades with utility providers.
Environmental Regulations
Sensitive lands, protected species habitat, or archaeological sites can constrain development. Civil engineers work with environmental consultants to design projects that comply with federal, state, and local environmental regulations.
Neighborhood Concerns
Commercial development adjacent to residential areas often faces opposition regarding traffic, noise, lighting, or aesthetics. Civil engineers can design mitigation measures that address legitimate concerns while allowing projects to proceed.
Cost Considerations for Commercial Civil Engineering
Understanding typical costs helps you budget appropriately:
Civil Engineering Design Fees
Civil engineering fees typically range from 1-3% of total project construction costs for commercial developments. Complex projects with difficult sites, extensive earthwork, or significant drainage challenges may cost more. Simple projects on flat, well-drained sites with good access and utilities may cost less.
Geotechnical Investigation Costs
Geotechnical reports for commercial sites typically cost $3,000-$10,000 depending on site size and complexity. This investment is essential and often saves many times its cost by identifying soil issues before construction begins.
Survey Costs
Topographic surveys for commercial sites typically cost $2,000-$8,000 depending on acreage and site complexity. Boundary surveys cost $1,500-$5,000. These surveys provide the accurate data engineers need for proper design.
Permit Fees
Scottsdale’s permit fees vary based on project size and type. Civil engineering permit fees (grading, drainage, utilities) typically range from several thousand to tens of thousands of dollars for large commercial projects. Your engineer can provide estimates based on project specifics.
Construction Costs
Site development construction costs vary enormously based on existing conditions and project requirements. Typical cost ranges include site clearing and demolition from $5,000-$50,000, earthwork and grading from $2-$10 per cubic yard, utilities from $50,000-$500,000+ depending on distances and capacities, paving and concrete from $4-$12 per square foot depending on thickness and finish.
Schembri Engineers: Your Scottsdale Commercial Civil Engineering Partner
Since 1985, Schembri Engineers has provided commercial civil engineering services throughout Scottsdale and the greater Phoenix metropolitan area. Our team of Arizona-licensed engineers brings deep expertise in desert construction, local regulations, and proven project management.
Why Choose Schembri Engineers for Your Commercial Project
Four Decades of Arizona Experience: We’ve completed thousands of projects throughout Arizona, giving us unmatched understanding of local conditions, building codes, and permitting processes. Our experience translates directly to more efficient designs and smoother project delivery.
Integrated Engineering Services: Rather than coordinating multiple firms, work with a single team that handles civil, structural, mechanical, plumbing, and electrical engineering. This integrated approach improves coordination, identifies conflicts early, and streamlines communication.
Licensed and Insured Professionals: All our engineering work is performed by Arizona-licensed Professional Engineers who carry appropriate professional liability insurance. Every design we provide includes the required calculations and drawings signed and sealed by registered engineers.
Client-Focused Approach: We view our role as your advocate and partner, not just a vendor. Our engineers take time to understand your goals, constraints, and concerns, then develop solutions that align with your vision while protecting your investment.
Local Knowledge: Our familiarity with Scottsdale’s development services department, standard practices, and review processes expedites permit approval. We maintain professional relationships throughout the city that benefit our clients.
Proven Track Record: With over 15,000 satisfied clients and consistent five-star reviews, Schembri Engineers has earned a reputation for excellence in engineering and exceptional client service. We’re recognized by Angi as a Super Service Award winner.
Frequently Asked Questions
Do I need a civil engineer for my commercial project?
Most commercial projects in Scottsdale require civil engineering for site development, grading, drainage, and utilities. Even simple projects benefit from engineering to optimize costs and ensure regulatory compliance. Contact Schembri Engineers for a consultation to discuss your specific project needs.
How long does civil engineering design take?
Design timelines vary based on project complexity and our workload. Simple projects may take 2-4 weeks, while complex commercial developments may require 2-3 months for complete civil engineering. Once we understand your project scope, we provide a realistic timeline estimate.
What information do I need to provide?
Start with your site address, a description of your proposed development, any preliminary architectural plans, and your project timeline. We’ll identify what additional information is needed during our initial consultation.
Can you help with permitting?
Yes. We prepare all civil engineering permit applications and coordinate with Scottsdale’s Development Services Department throughout the review process. We respond to plan review comments and revise drawings to achieve approval.
Do you work with my architect and contractor?
Absolutely. We routinely collaborate with architects, contractors, developers, and other professionals. Our integrated approach ensures all project team members work toward common goals with coordinated designs.
What are your fees?
Design fees require review of your specific project requirements. Once we understand the full scope, we provide a detailed service agreement outlining fees and deliverables. We strive to provide competitive pricing while delivering the quality and expertise your project demands.
Are there extra fees if plans are returned for corrections?
In most cases, responding to municipal review comments is included in our original fee, unless they require designs that weren’t part of the original services agreement.
The Impact of Quality Civil Engineering
The difference between adequate and excellent civil engineering extends far beyond initial design. Quality engineering creates commercial properties that function efficiently, maintain their value, attract tenants, and generate revenue reliably for decades.
Consider two retail centers built in Scottsdale: One was developed with minimal engineering, focused solely on meeting minimum code requirements. The other engaged experienced civil engineers from project inception. The first center experiences drainage problems every monsoon season, requiring expensive repairs. Its parking lot developed failures within five years, necessitating costly reconstruction. Poor utility design required expensive modifications when tenants moved in.
The second center, with quality civil engineering, operates without drainage issues. Its infrastructure serves tenants’ needs without modifications. The well-designed parking and circulation patterns contribute to tenant success. Over twenty years, the total cost of ownership is dramatically lower, and the property commands premium lease rates due to its superior functionality.
This scenario plays out repeatedly across Scottsdale’s commercial landscape. Quality civil engineering represents an investment that pays dividends throughout a property’s life.
Getting Started with Your Commercial Project
Ready to begin your Scottsdale commercial development? The first step is consulting with an experienced civil engineer who can evaluate your site, discuss your vision, and provide guidance on the path forward.
Schembri Engineers offers initial consultations to discuss your project needs, assess site conditions and challenges, explain the civil engineering process, and provide preliminary guidance on feasibility and approach. These consultations help you understand what’s involved and make informed decisions about moving forward.
Contact Schembri Engineers today to schedule your consultation:
Engineering and Design Services
Phone: (602) 399-3255
Email: dave@schembriengineers.com
Conclusion: Building Scottsdale’s Commercial Future
Commercial development in Scottsdale requires more than architectural vision—it demands the technical expertise, local knowledge, and practical experience that commercial civil engineers provide. From initial site assessment through final construction, civil engineers ensure projects are safe, functional, code-compliant, and built to perform reliably in Arizona’s challenging desert environment.
Whether you’re developing retail space, office buildings, hospitality properties, or industrial facilities, partnering with an experienced commercial civil engineer protects your investment and sets your project up for long-term success. Scottsdale’s unique combination of expansive soils, dramatic topography, monsoon drainage challenges, and sophisticated development standards demands engineers who understand these factors intimately.
At Schembri Engineers, we bring over four decades of Arizona experience, integrated engineering capabilities, and a proven commitment to client success. Our licensed professionals have designed civil engineering solutions for thousands of commercial projects throughout Scottsdale and the Phoenix metropolitan area.
Don’t leave your commercial project’s success to chance. Contact Schembri Engineers today to discuss how our commercial civil engineering expertise can help bring your Scottsdale development vision to reality while protecting your investment and ensuring long-term performance.
Schembri Engineers is a family-owned Arizona engineering firm established in 1985, providing civil, structural, mechanical, plumbing, and electrical engineering services throughout Scottsdale and the Phoenix metropolitan area. We are licensed, insured, and committed to delivering excellence in engineering and exceptional client service.
