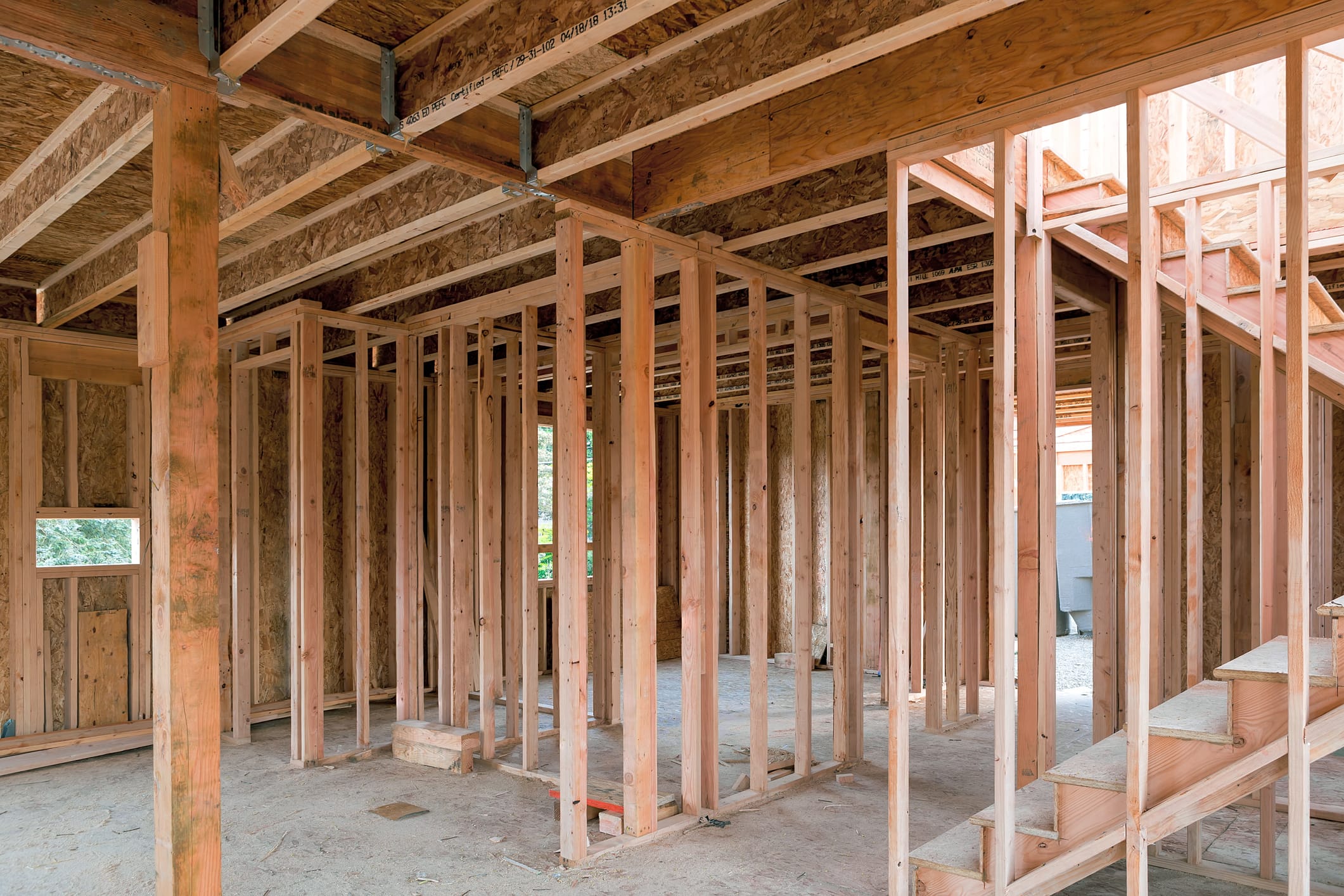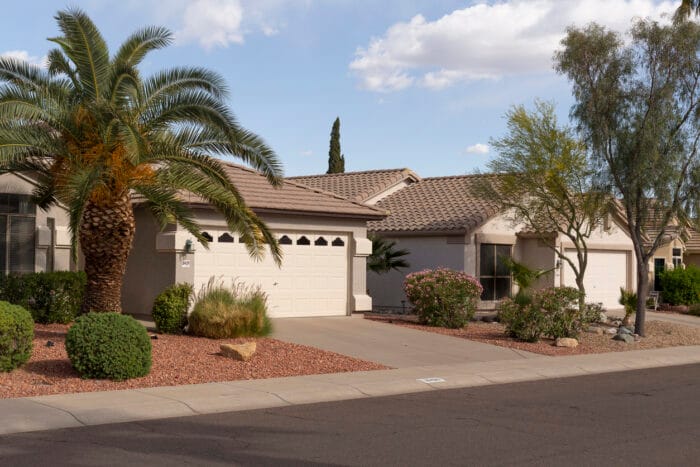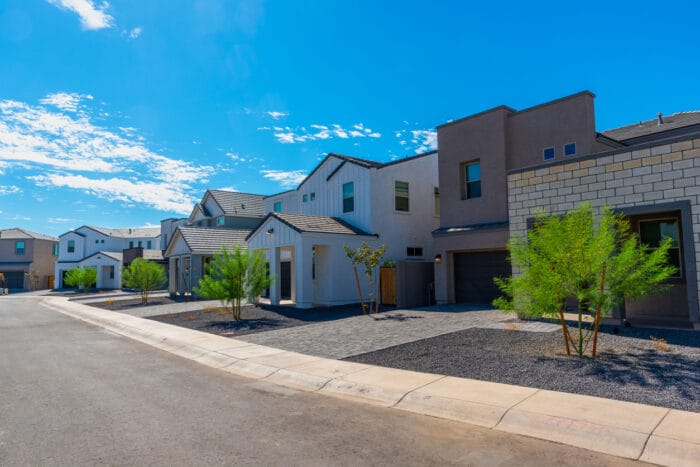Load-Bearing Wall Evaluations in Arizona: When to Call a Structural Engineer
Protecting Your Arizona Home’s Structural Integrity
Planning to open up your floor plan or build your dream kitchen in your Scottsdale home? Before you start demolishing walls, there’s one critical question every Arizona homeowner must ask: Is that wall load-bearing? You can check this with a load-bearing wall evaluation!
In a state known for 115°F summers, intense monsoon storms, and expansive desert soil, your home’s structural elements already endure extreme stress. Removing the wrong wall—without a licensed engineer’s evaluation—can lead to structural failure, costly repairs, and serious safety hazards. That’s why professional load-bearing wall evaluations are essential for Arizona homeowners before beginning any renovation project.
What Makes Arizona Load-Bearing Walls Unique?
Arizona’s desert environment creates structural challenges that make expert evaluation more important than in most states.
Climate Stress Factors Affecting Arizona Homes
Extreme Heat Cycles
Daily and seasonal temperature swings—from 115°F summers to chilly desert nights—cause wood framing to expand and contract, weakening over time.
Monsoon Impact
Sudden bursts of heavy rainfall can reveal hidden foundation problems and intensify load stresses.
Expansive Soil Movement
Clay-rich soils common in the Phoenix Valley expand when wet and shrink when dry, shifting foundations and compromising wall stability.
Desert Drying
Low humidity accelerates wood drying, leading to cracking, warping, and reduced load capacity—especially in older homes.
Bottom line: Arizona homes experience elevated structural stress, making professional engineering evaluations non-negotiable when modifying load-bearing walls.
Understanding Load-Bearing Walls in Arizona Homes
What Is a Load-Bearing Wall?
A load-bearing wall supports the vertical weight of your home—carrying loads from the roof, upper floors, and structural components down to your foundation.
Removing one without proper engineering can cause:
- Roof sagging or collapse
- Cracked ceilings and interior walls
- Foundation movement
- Structural instability during monsoon winds
- Severe property damage or injuries
Non-load-bearing walls only divide spaces.
Load-bearing walls keep your home standing.
Where Load-Bearing Walls Are Commonly Found in Arizona Homes
In typical Phoenix-area construction, load-bearing walls are often located:
- Perpendicular to ceiling joists or rafters
- Along the central axis of single-story ranch homes
- Between floors in multi-story homes
- Around the perimeter (exterior walls)
- Under heavy tile roofs common in Arizona
Signs You May Be Dealing With a Load-Bearing Wall
Structural Indicators
- Wall runs perpendicular to joists
- Extra posts or doubled studs inside the wall
- Wall aligns with beams or columns
- Wall lies near the home’s structural center
- Wall constructed of block, steel, brick, or concrete
Attic or Crawlspace Clues
- Joists rest directly on the wall
- Structural beams connect to the wall
- Rafters or trusses transfer load to the wall
Visual inspection alone isn’t enough—especially with Arizona’s mixed construction styles. Only a licensed engineer can confirm load status.
The Arizona Load-Bearing Wall Evaluation Process
When you hire Schembri Engineers for a load-bearing assessment in Scottsdale, Cave Creek, Gilbert, or anywhere in the Phoenix Metro, here’s what you can expect:
Phase 1: On-Site Structural Assessment (2–4 Hours)
Data Collected
- Precise measurements
- Load path analysis
- Material identification (wood, steel, CMU block)
- Structural connections and framing
- Joist direction and beam alignment
- Photos and documentation
Advanced Inspection Techniques
- Visual evaluation of structural elements
- Non-destructive testing
- Review of attic, crawlspace, or basement
- Assessment of cracks, settlement, or heat-related damage
- Analysis of Arizona-specific factors like soil movement
Phase 2: Engineering Analysis & Calculations
Schembri Engineers performs rigorous structural analysis, including:
- Load calculations
- Load path modeling
- Beam and support system design
- Foundation impact evaluation
- Arizona Building Code and IRC compliance
- Environmental load consideration (heat, soil, monsoons)
Phase 3: Stamped Structural Engineering Report
Delivered within 3–5 business days, your report includes:
- Executive summary
- Detailed findings
- Engineering calculations
- Load-bearing determination
- Safe removal recommendations
- Beam/header specifications
- Cost estimates
- Arizona PE stamp for permitting
Most Arizona municipalities require a stamped engineering report before approving wall removal.
When Arizona Homeowners Should Schedule a Load-Bearing Wall Evaluation
1. Open-Concept Renovations
Popular Arizona remodeling projects include:
- Removing walls between kitchen and living room
- Expanding dining areas
- Creating great rooms
- Enlarging primary suites
- Adding large windows or patio doors
Before any demolition, schedule an evaluation to avoid structural risks.
2. Buying or Selling a Home
Buyers benefit from evaluations through:
- Documentation of structural safety
- Leverage for negotiating repairs
- Protection against hidden renovation issues
Sellers benefit through:
- Added credibility
- Faster closings
- Reduced liability
- Increased buyer confidence
3. Signs of Structural Damage
Call Schembri Engineers immediately if you notice:
- New or widening cracks
- Ceiling sagging
- Sticking doors or windows
- Foundation movement
- Roofline sagging
- Issues after previous wall removal
Many problems emerge after monsoon shifts, heat exposure, or unpermitted DIY renovations.
4. Historic Arizona Homes
Older homes in Scottsdale, Phoenix, and Cave Creek often require special expertise due to:
- Outdated framing techniques
- Unknown renovation history
- Limited documentation
- Unique materials
Schembri Engineers is experienced with Arizona’s most challenging vintage homes.
Cost of Load-Bearing Wall Evaluations in Arizona
Typical Pricing
- Basic Evaluation: $400–$700
- Complex Evaluations: $700–$1,200
- Full Renovation Reports: $1,200–$2,000
Factors Affecting Cost
- Home size
- Number of walls
- Accessibility
- Level of engineering required
- Location in the Valley
Why It’s Worth the Investment
Compare the cost of not evaluating:
- Foundation repairs: $15,000–$40,000
- Roof repairs: $10,000–$25,000
- Emergency shoring: $5,000–$15,000
- Code violation penalties
- Denied insurance claims
A few hundred dollars can protect a $400,000+ investment.
Why Choose Schembri Engineers for Load-Bearing Wall Evaluations in Arizona?
Arizona-Licensed Expertise
Schembri Engineers specializes in:
- Phoenix-area soil behavior
- Local building codes
- Climate-driven structural issues
- Regional construction methods
- Common defects in production homes
Fast, Professional Service
- Quick scheduling
- 3–5 day report turnaround
- Clear communication
- Contractor coordination
Proven Success Across the Valley
Trusted by:
- Arizona homeowners
- Realtors
- General contractors
- Lenders
Verified Testimonial:
“Phil was transparent, professional, and set clear expectations from the start. He handled everything with honesty and expertise, and I would highly recommend him if you ever need a structural engineer.” — Arizona Real Estate Professional
Full-Service Structural Engineering
Schembri Engineers also offers:
- Certified Home & Property Inspection Services
- Foundation inspections
- Roof truss evaluations
- Pre-purchase structural assessments
- Commercial property evaluations
- Expert witness services
Learn more: Licensed Structural Engineer in Arizona: Your Complete Guide to Choosing the Right Professional
Working With Your Contractor
After your stamped engineering report is complete, contractors receive:
- Beam and support specs
- Installation instructions
- Temporary shoring guidelines
- Foundation requirements
Permit Requirements in Arizona
Most cities—including Scottsdale, Phoenix, Gilbert, Chandler, Mesa, and Tempe—require:
- Stamped engineering plans
- Building permits
- Inspections during construction
Skipping permits can result in fines, failed inspections, insurance issues, and legal liability.
Real Arizona Case Studies
Case Study 1: Scottsdale Kitchen Renovation
A 1970s ranch home needed a wall removed. Schembri Engineers identified it as load-bearing and designed a steel beam solution.
Result: Safe, fully permitted open-concept upgrade.
Case Study 2: Cave Creek Home Purchase
Buyers discovered unpermitted wall removal. Schembri’s emergency evaluation revealed inadequate support.
Result: Buyers received an $8,000 repair credit and proper support was installed.
Case Study 3: Gilbert Production Home
Sagging ceilings traced back to improper builder modifications.
Result: Builder completed all repairs at no cost to the homeowner.
Arizona Building Code Compliance
Schembri Engineers ensures all designs meet:
- Arizona Building Code
- IRC requirements
- Municipal amendments
- Structural engineering standards
Frequently Asked Questions
Can I determine load-bearing walls myself?
No. Only a licensed engineer can confirm load paths and ensure safety.
How long does the evaluation take?
2–4 hours onsite, with reports in 3–5 business days.
Do I need an evaluation for every wall?
Yes—each wall has unique structural impacts.
What if the wall is load-bearing?
Engineered beams or LVLs can usually allow safe removal.
Will insurance cover damage from unpermitted work?
Typically not.
Take the Next Step
Planning renovations in Scottsdale, Mesa, Gilbert, Cave Creek, or anywhere in the Phoenix Metro?
Schedule Your Load-Bearing Wall Evaluation Today
Schembri Engineers provides:
- ✓ Licensed Arizona structural engineering
- ✓ Fast report turnaround
- ✓ Stamped documents for permit applications
- ✓ Clear, actionable solutions
- ✓ Fair, competitive pricing
- ✓ Trusted Valley-wide expertise
📞 Contact Schembri Engineers:
Visit: schembriengineers.com
Schedule: Certified Home & Property Inspection Services
Serving Scottsdale, Cave Creek, Mesa, Gilbert, Chandler, Phoenix, Tempe, Paradise Valley, and surrounding communities.
Protect Your Investment. Renovate With Confidence.
Your Arizona home deserves expert structural engineering. Whether you’re opening up your floor plan, buying a home with previous renovations, or addressing structural concerns, Schembri Engineers delivers the safety, precision, and professional guidance you need.
Don’t risk costly mistakes.
Schedule your load-bearing wall evaluation today and renovate with confidence.









